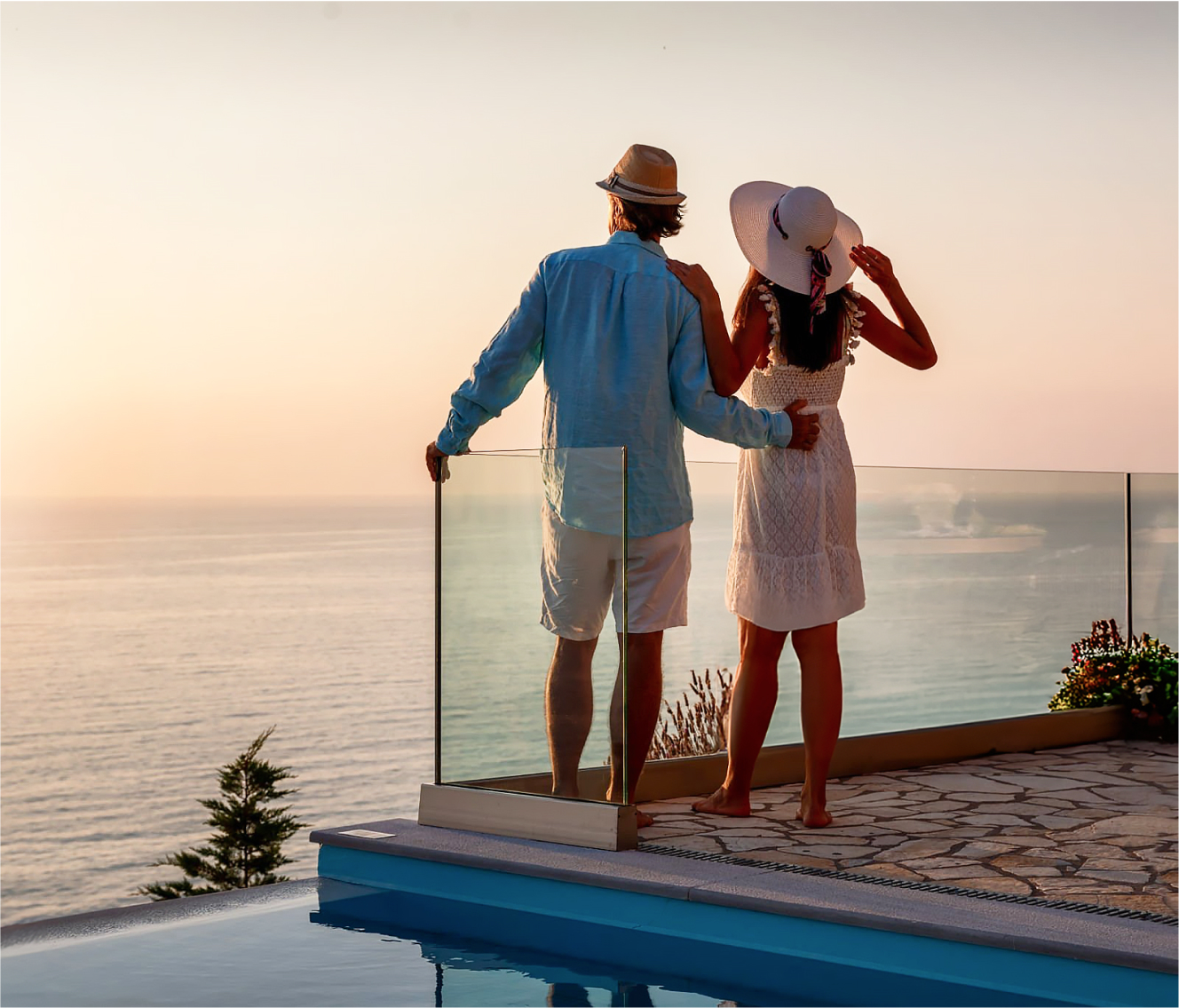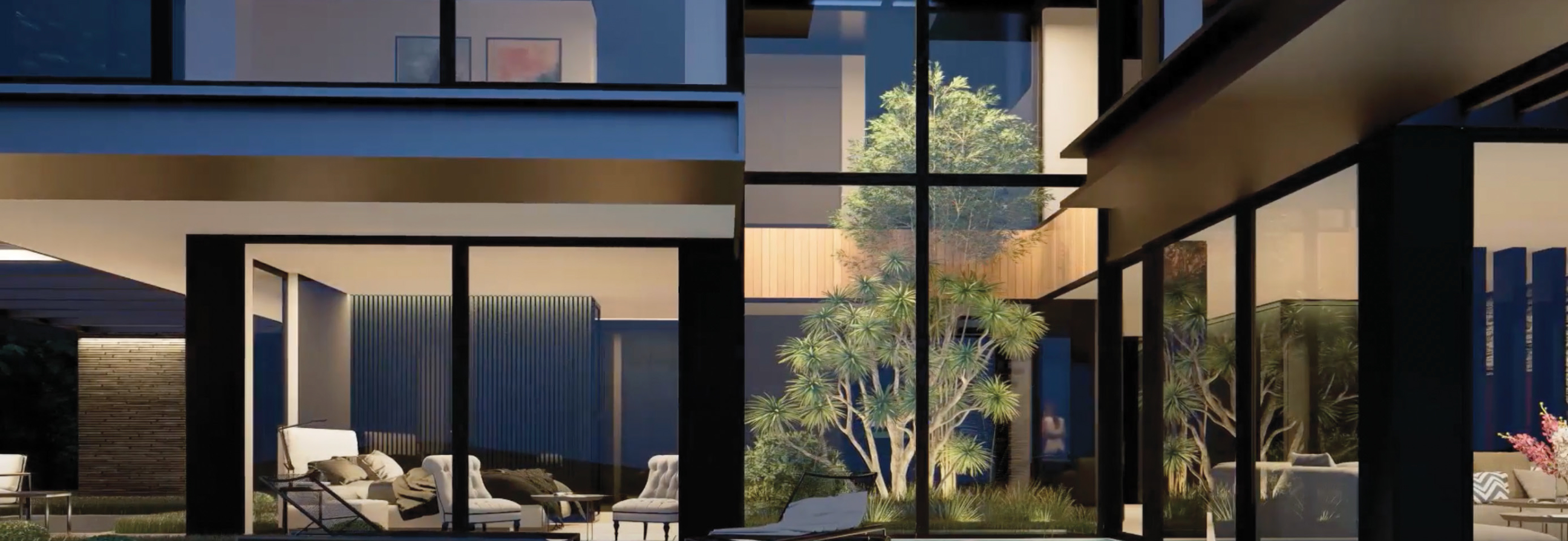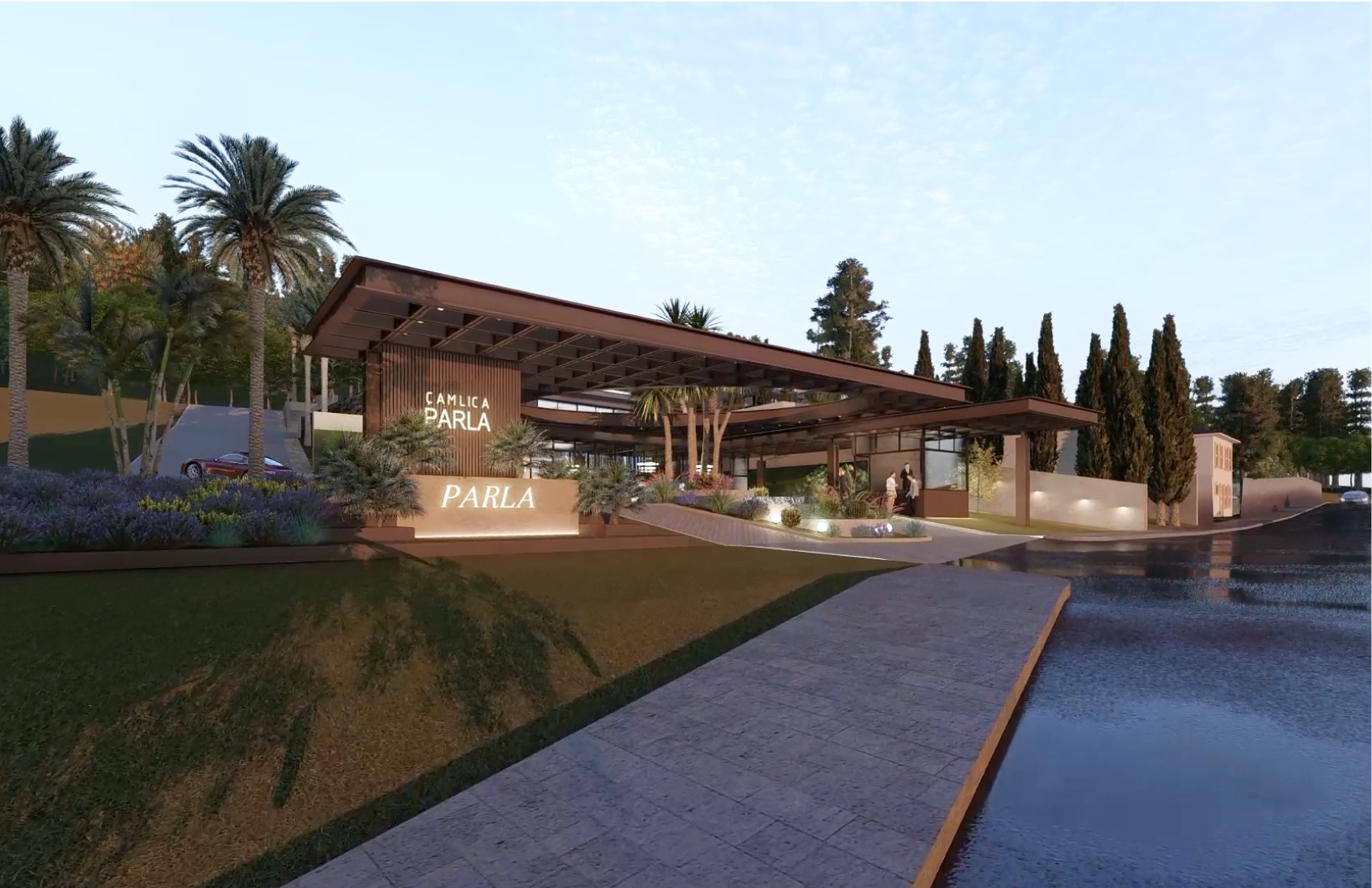
ENTRY TAKI
The entrance arch at the entrance of our site welcomes our residents and guests by prioritizing both security and comfort. This area, which has a modern architecture, has been specially designed to manage the entrances and exits to the site in an orderly and controlled manner.
The waiting area located at the entrance arch offers a comfortable environment with seating groups and modern interior design where residents can comfortably greet their guests.
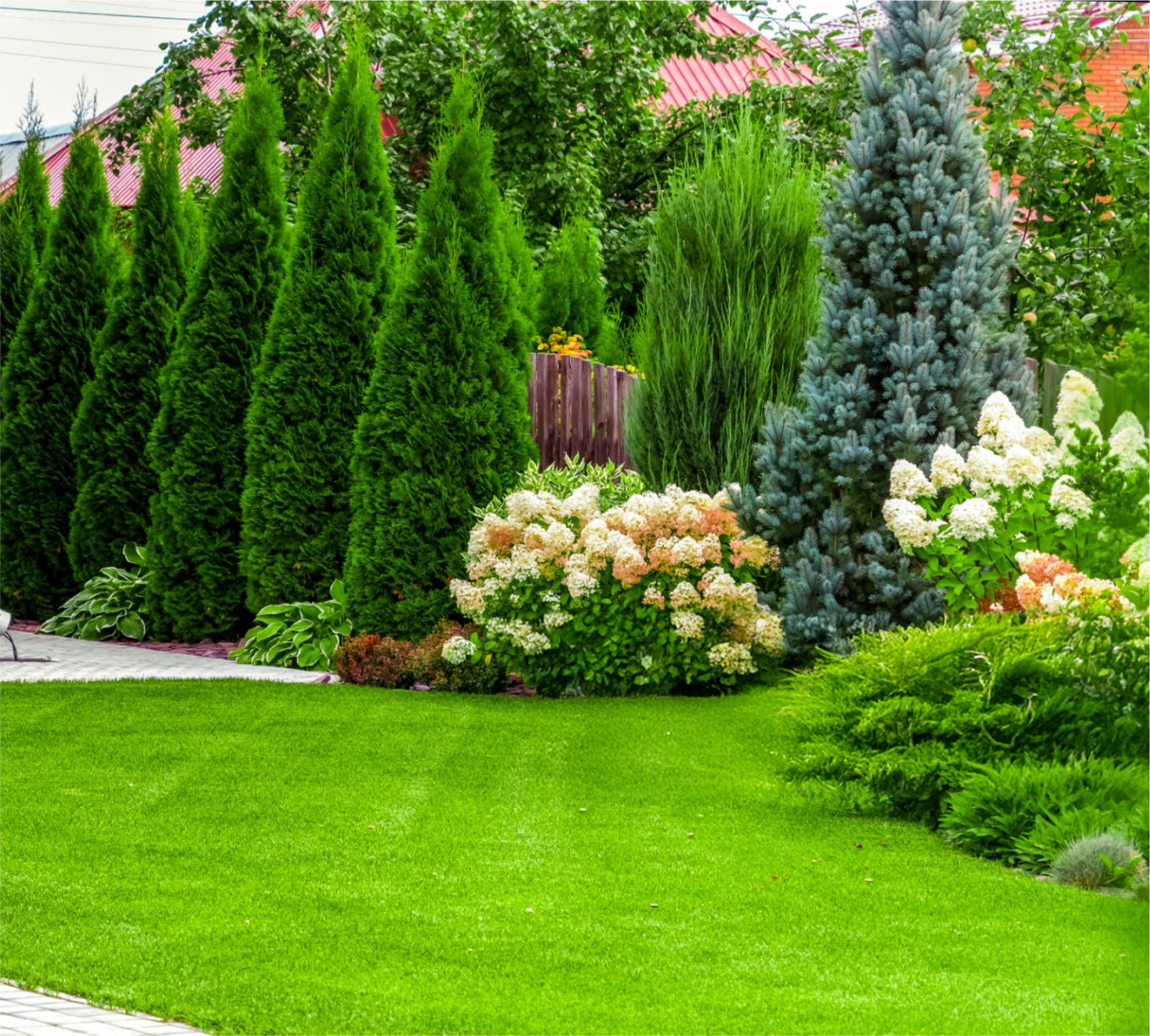
LANDSCAPE
With a total landscape area of approximately 10,000 m², the project offers a life intertwined with nature. These areas, which include the most beautiful examples of modern landscape architecture, attract attention in terms of both aesthetics and functionality. Each mansion has its own special landscape areas positioned at different elevations, offering its residents a privileged and peaceful living space.
These different elevations allow the landscape to be arranged in a more dynamic and layered way, while at the same time offering a more special green area experience to each property owner. The vegetation used in the green areas is selected in harmony with the natural texture and gains an eye-catching appearance with seasonal color transitions.
With the innovative approach of modern landscape architecture, green areas are designed not only as an ornamental element, but also as part of a life in harmony with sustainability and nature. Enriched with efficient use of water resources, natural ponds and walking paths, these areas are both visually pleasing and promise a life that opens to the heart of nature.
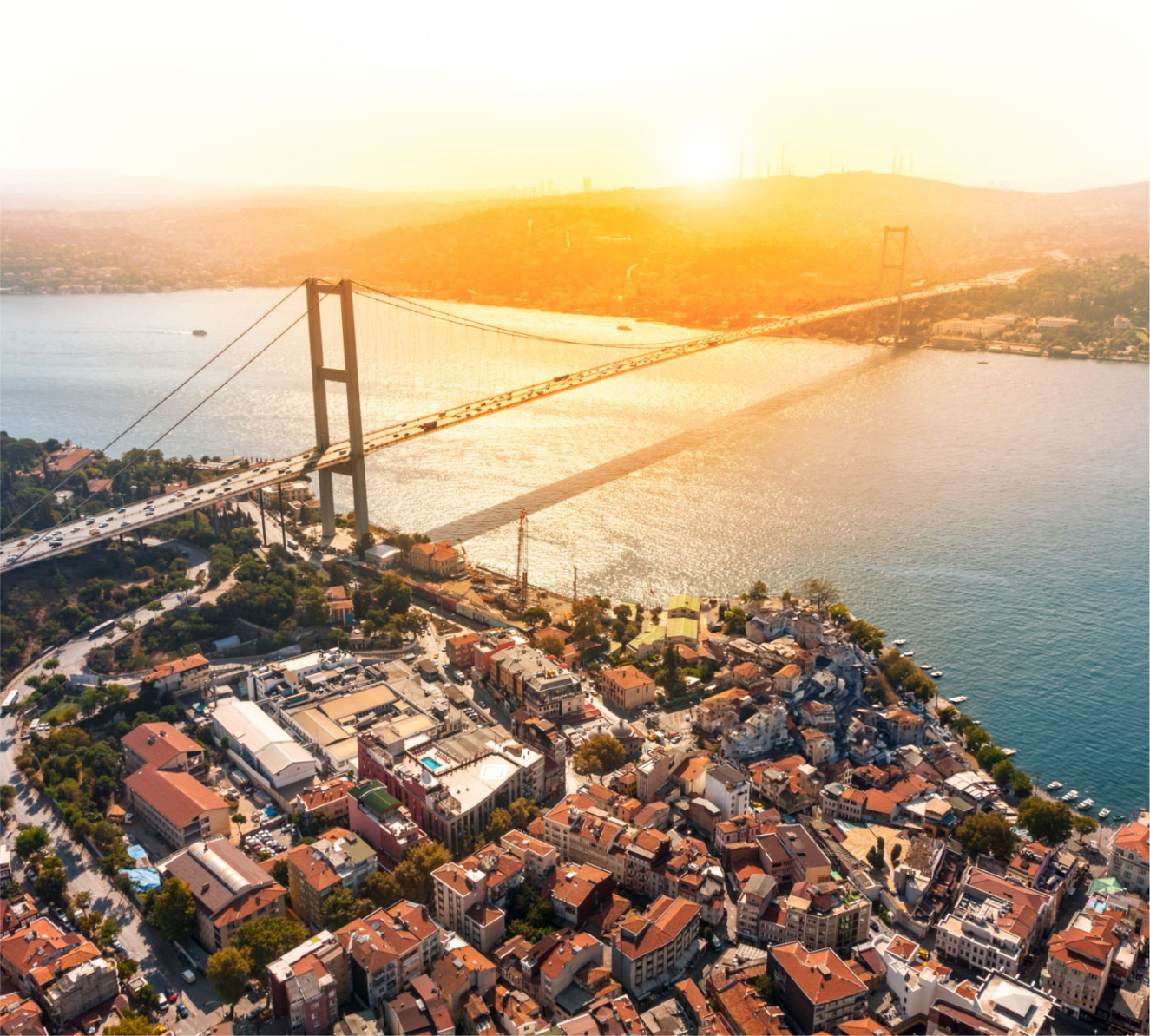
VIEW TERRACE
In our homes, which are surrounded by the fascinating view of Istanbul, terraces are not just an open space, but a special living space where you can experience the spirit and beauties of the city. Terraces overlooking the Bosphorus offer their residents both peace and a unique visual feast. Designed to be wide and spacious, these terraces provide the opportunity to watch the Bosphorus, which takes on a different beauty at every hour of the day, from the most beautiful angle.
Terraces that allow you to start the day with the serenity of the Bosphorus in the mornings, offer a unique ambiance under the lights of Istanbul in the evenings. While watching the harmonious dance of the sea and the sky, the terraces become a calm escape point away from the crowds of the city.
Designed with a modern architectural approach, these terraces offer a comfortable living space outdoors with spacious seating areas and resting corners where you can enjoy the view. Terraces, which are carefully arranged both aesthetically and functionally, allow you to witness the unique beauties of the Bosphorus in the comfort of your home.
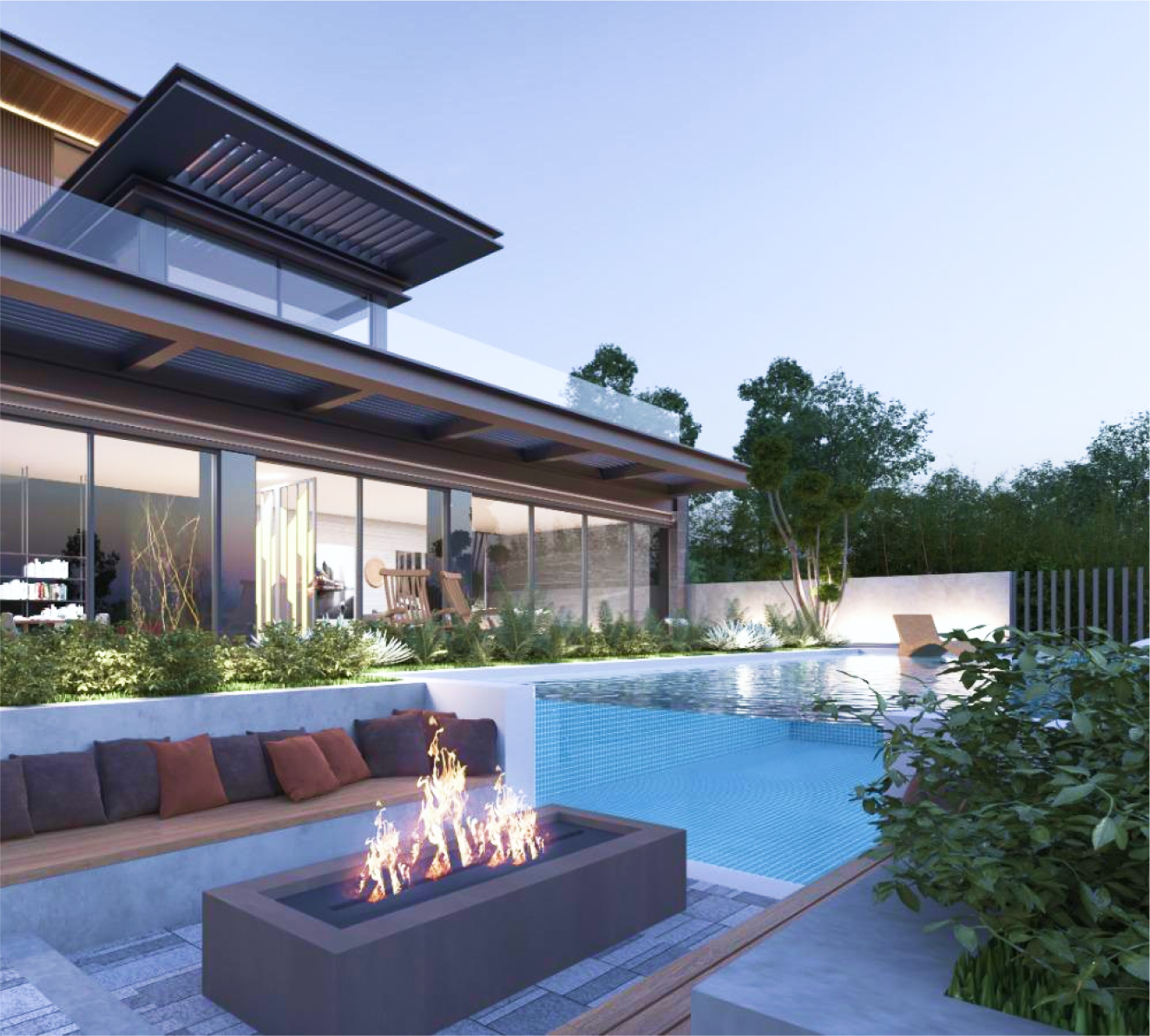
POOLS
The swimming and ornamental pools located in each villa offer residents a life intertwined with the peaceful effect of water. The swimming pools of the villas are built with a modern design approach with the infinity pool concept and offer a unique view extending to the horizon. The elegant lines and aesthetic arrangements of the infinity pools create a visual feast in harmony with the natural environment.
The jacuzzis located next to the pools offer residents a luxurious resting area by further increasing the relaxing effect of water. These areas, which allow you to renew yourself both physically and mentally, allow you to experience the comfort of water in the comfort of your home.
In addition, the ornamental pools integrated into the landscaping of each villa add an aesthetic touch and create a peaceful atmosphere. Completed with eye-catching visuals, these pools complete the elegant design of the villas by presenting the calming sound of water as a background.

SOCIAL FACILITY
Our site's social facility area offers its residents a luxurious and comfortable life where every detail is carefully considered. The indoor pools designed separately for women and men serve in a way that can be used with pleasure at all times of the year. These pools offer a spacious swimming experience with their modern architecture and wide usage areas, while also prioritizing the privacy and comfort of the residents.
Another popular area of the social facility is the spa center. Again, these spa areas, organized in separate sections for women and men, offer an ideal escape point to relieve the tiredness of the day and relax the body. In these areas equipped with sauna, steam room and massage rooms, you will refresh both your soul and body. The professional fitness area is equipped with the latest technology equipment for residents who have made sports a lifestyle. Whether it is cardio or weight training, the large and spacious gym appeals to athletes of all levels.
In addition to all these privileged areas, the social facility also has a stylish cafe area open for common use. This area is an ideal meeting point for both post-workout rest and social events. The cafe, enriched with delicious snacks and hot drinks, allows residents to socialize.
In front of the social facility, there is a relaxing-zen garden specially designed for those who want to relax and meet nature. This garden offers a peaceful atmosphere to its residents, allowing them to relieve stress in the serenity of nature. With its natural vegetation and minimalist arrangements, the Zen garden is designed as a peaceful point where residents can get away from the pace of daily life and relax.
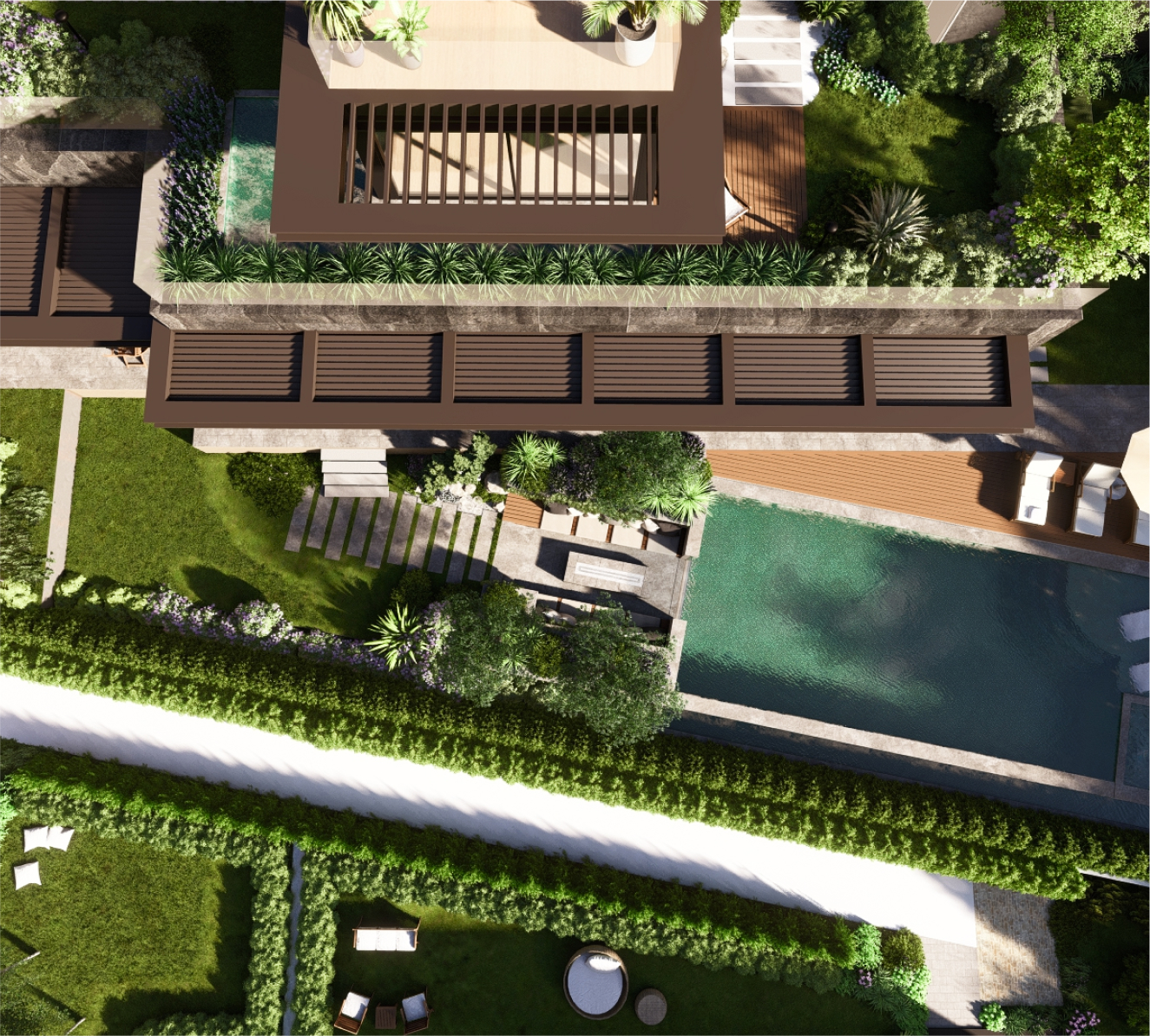
FACADE DESIGN
The facade design brings together the elegant lines of modern architecture and the warmth of natural materials, bringing together aesthetics and functionality in perfect balance. The facades used in our project draw attention with their simple yet sophisticated design; every detail is carefully considered, and an architectural approach suitable for today's modern life is exhibited.
The facades shaped by the perfect harmony of natural stone, natural wood and aluminum are based on both durability and harmony with nature. While the natural stones used on the facade ensure that the structures integrate with the environment, natural wood textures create a warm atmosphere. Aluminum details add a sophisticated appearance to the facade by reflecting modernism and contemporary aesthetics.
The combination of these materials allows the exterior to go beyond being just an aesthetic element, and to present an environmentally sensitive, sustainable and long-lasting architectural structure. Facade designs, where natural materials are elegantly brought together, both offer an eye-catching visuality and prioritize the structure's solidity and durability. These designs, where modern architecture meets elegance, make all the structures in the project both compatible with their natural environment and provide an identity that makes a difference in terms of architectural aesthetics.
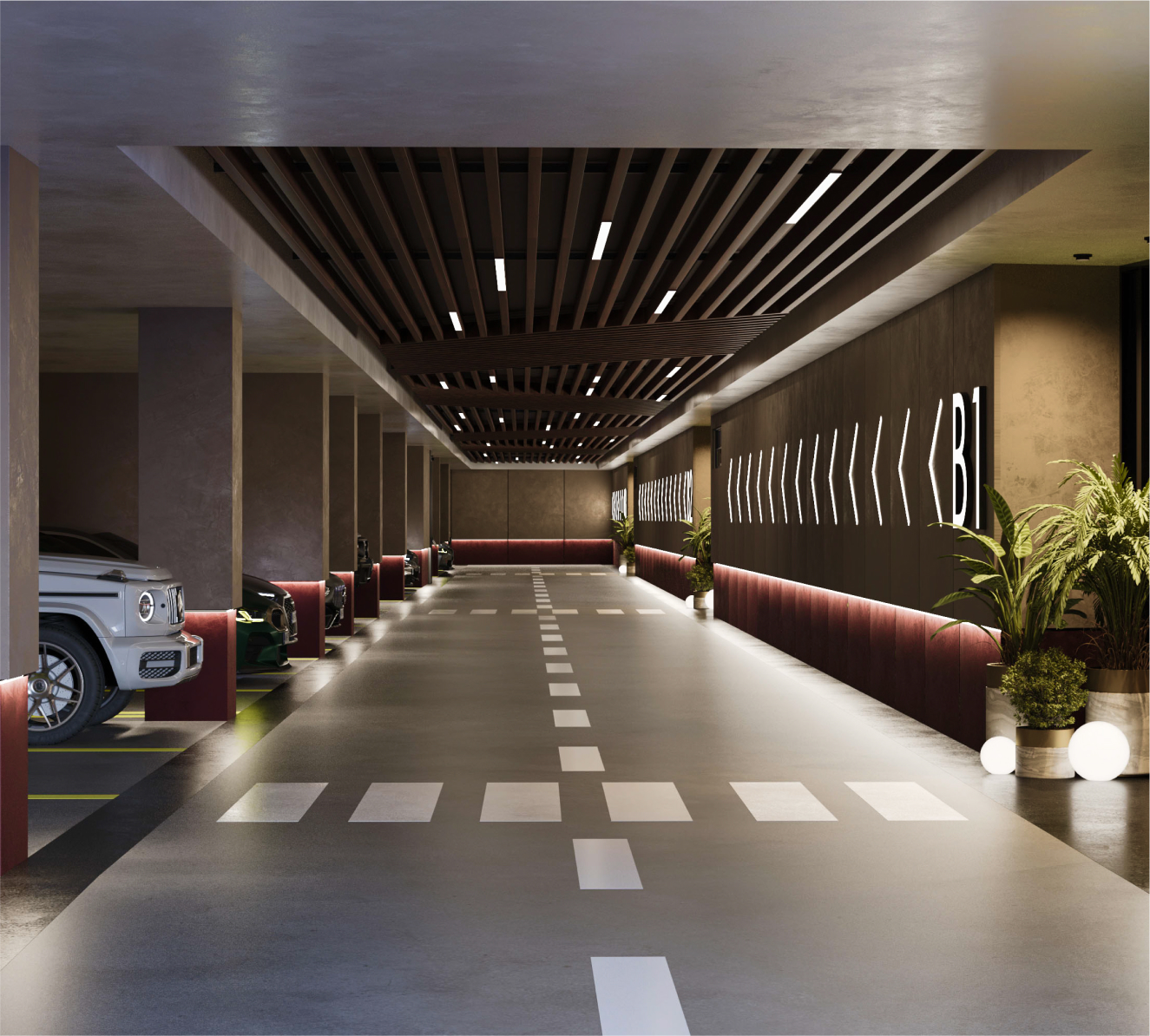
CLOSED GARAGE
Specially designed indoor garage areas for each mansion stand out with their spacious parking spaces for 6 vehicles. These spacious parking areas, with their modern decoration, are not only designed to park your vehicles, but also as a stylish space that offers comfort and security together.
Garages with high ceilings and optimized lighting stand out with their functional structure, while their wide entrance and exit areas allow you to park your vehicles comfortably. These indoor parking areas, specially allocated for each mansion, are equipped with security measures, both protect your vehicles and offer a practical solution to the residents in the busy pace of daily life.
Decorative elements that prioritize spaciousness in terms of aesthetics make the use of garages more enjoyable, while these areas are planned in accordance with the needs of modern life.


