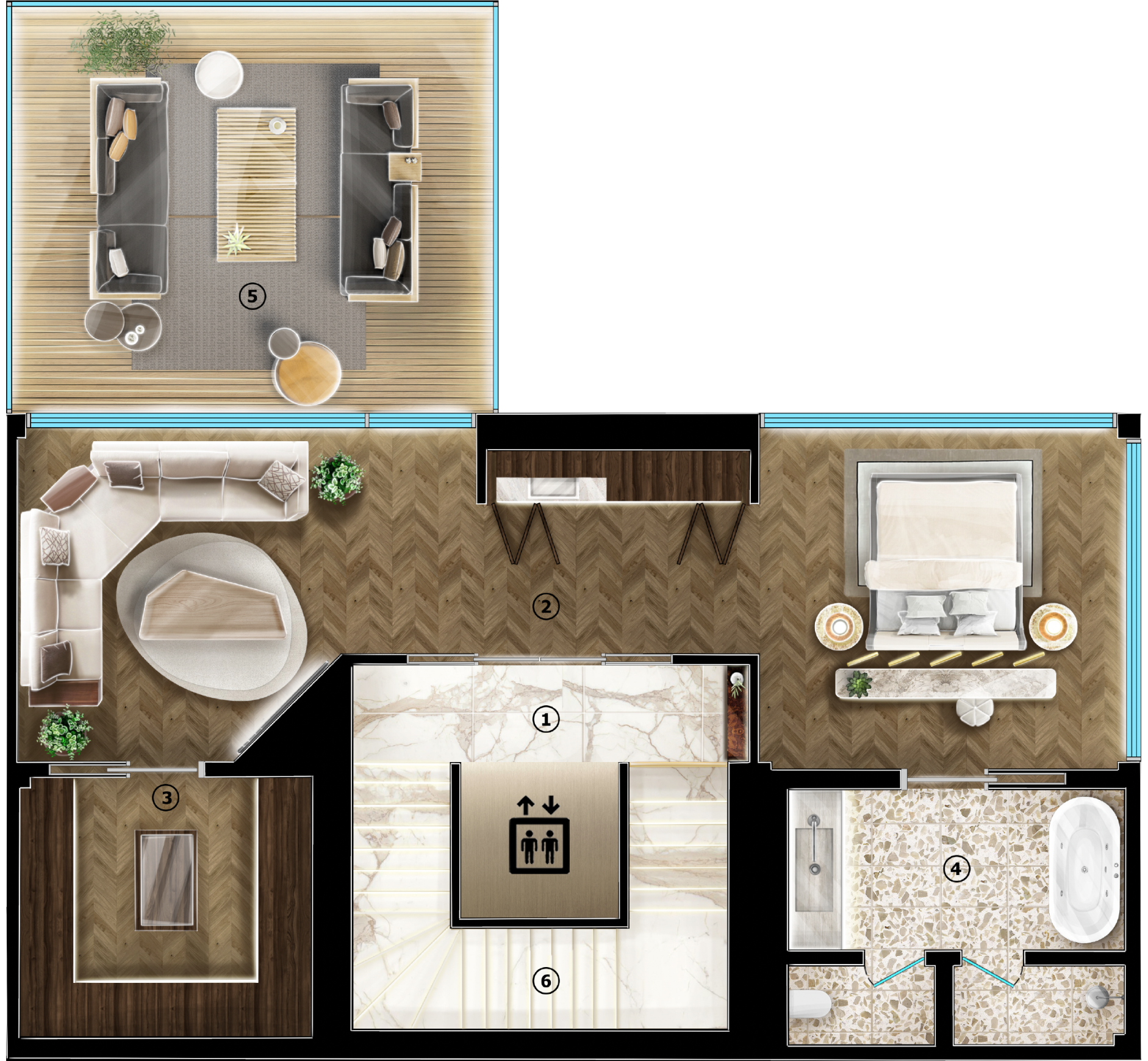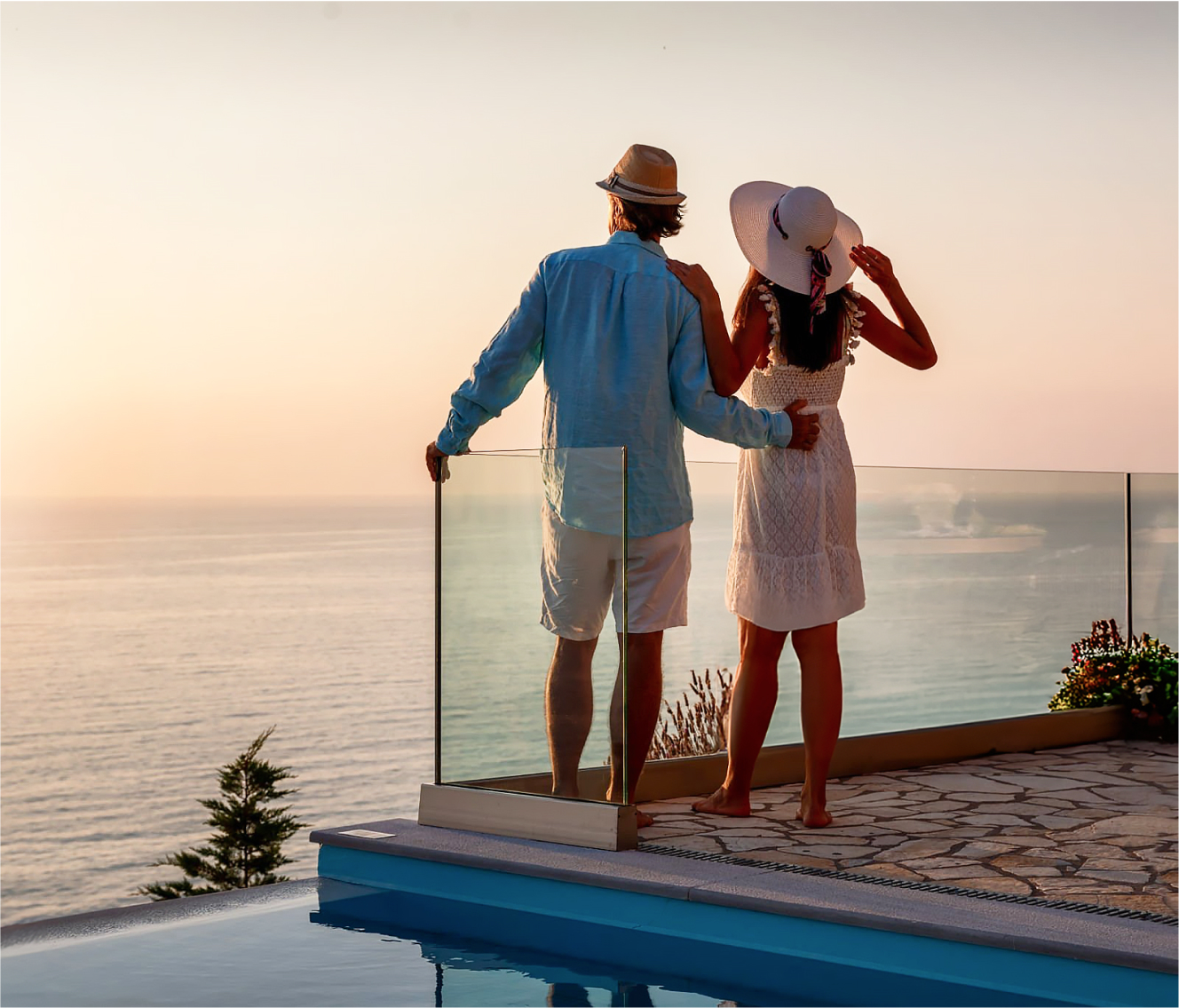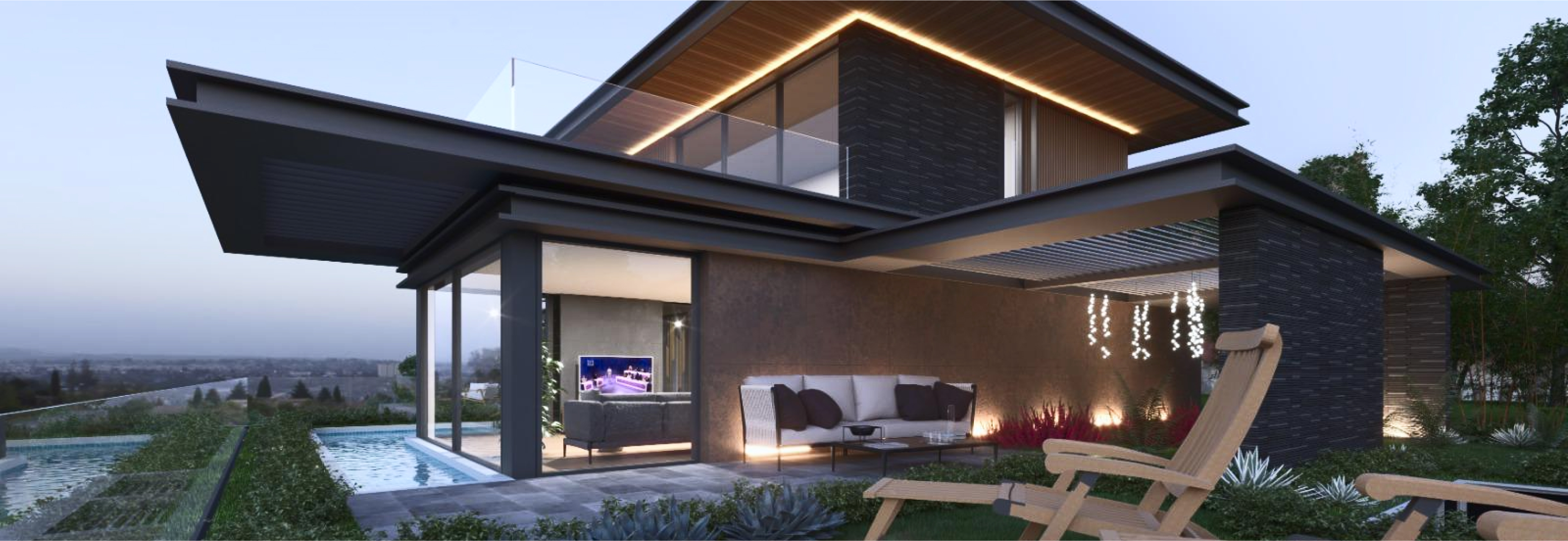The interiors of the villas will be delivered unfinished. However, the estimated or typical villa plans for the interiors are as follows. You can design these areas as you wish, according to your own taste and needs. The projected plans are prepared to inspire you while personalizing your living spaces. Thus, you will have the opportunity to create your dream home.
BASEMENT FLOOR PLAN
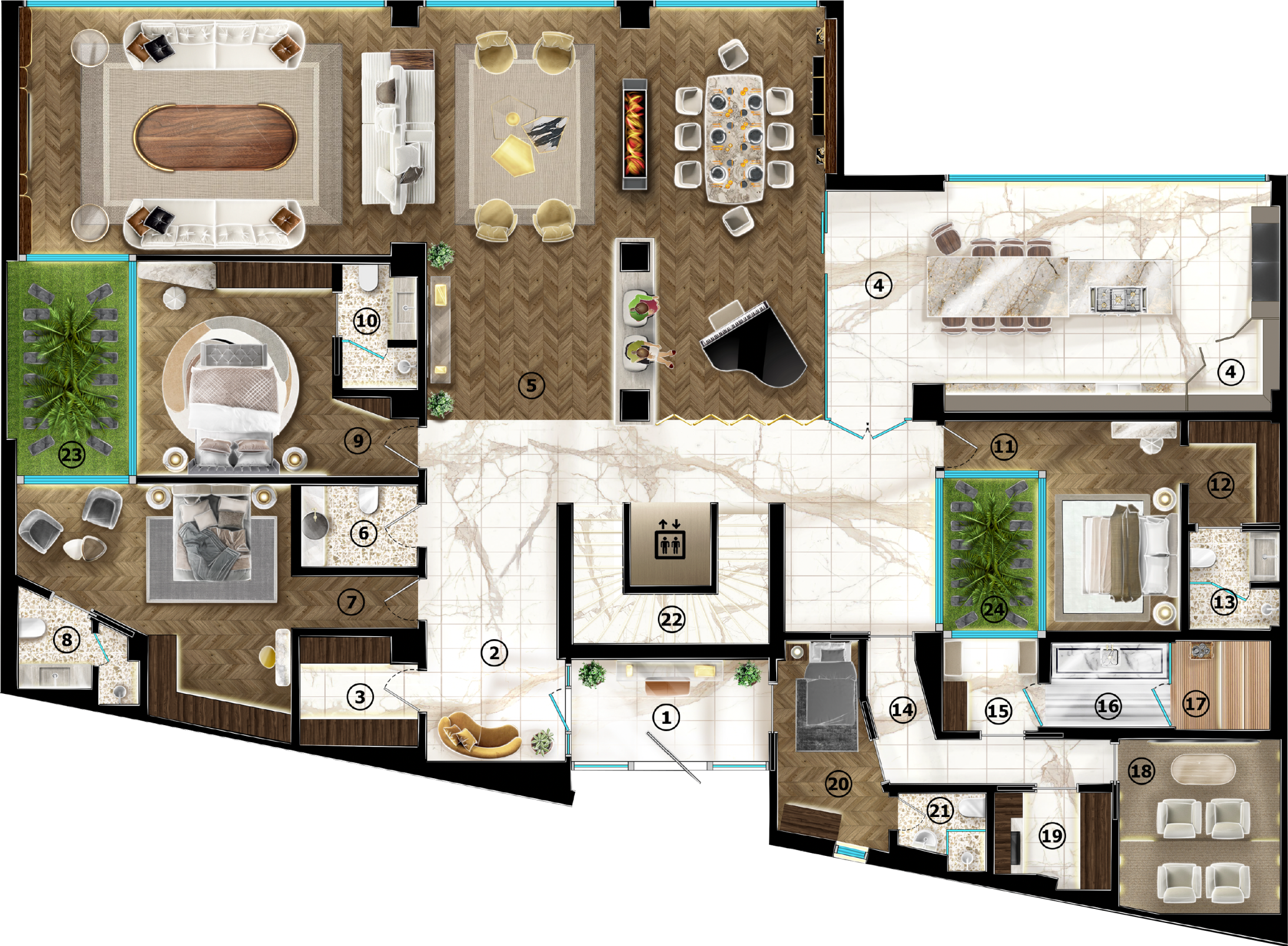
-
1 Windy Room -
2 Hall -
3 Dressing Room -
4 Kitchen+Dining Room -
5 Living Room -
6 General Bathroom -
7 Bedroom 1 -
8 Bathroom 1 -
9 Bedroom 2 -
10 Bathroom 2 -
11 Bedroom 3 -
12 Dressing Room 3 -
13 Bathroom 3 -
14 Hall 2 -
15 Laundry Room -
16 Hamam -
17 Sauna -
18 Cinema Room -
19 Laundry Room -
20 Service Room -
21 Service Bathroom -
22 Staircase -
23 Inner Garden 1 -
24 Inner Garden 2
GROUND FLOOR PLAN
-
1 Windy Room -
2 Hall -
3 Living Room -
4 General WC -
5 Bedroom 3 -
6 Bathroom 3 -
7 Staircase
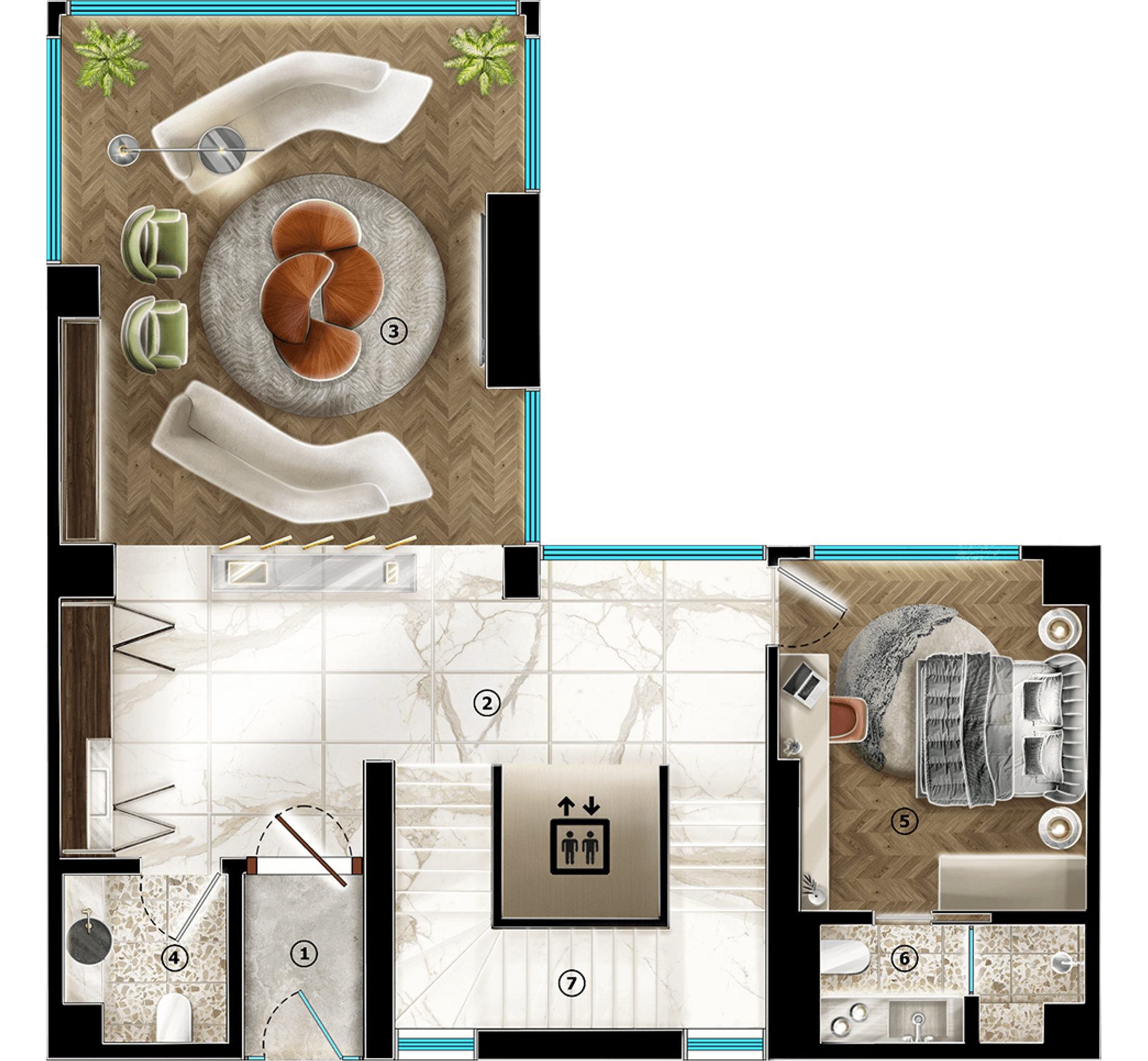
1. FLOOR PLAN
-
1 Hall -
2 Parental Suite -
3 Parental Suite Dressing Room -
4 Parental Suite Bathroom -
5 Terrace -
6 Staircase
